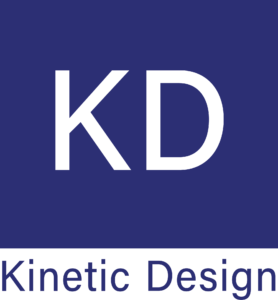Experts in Design Build, Architecture, and Site Survey Documentation
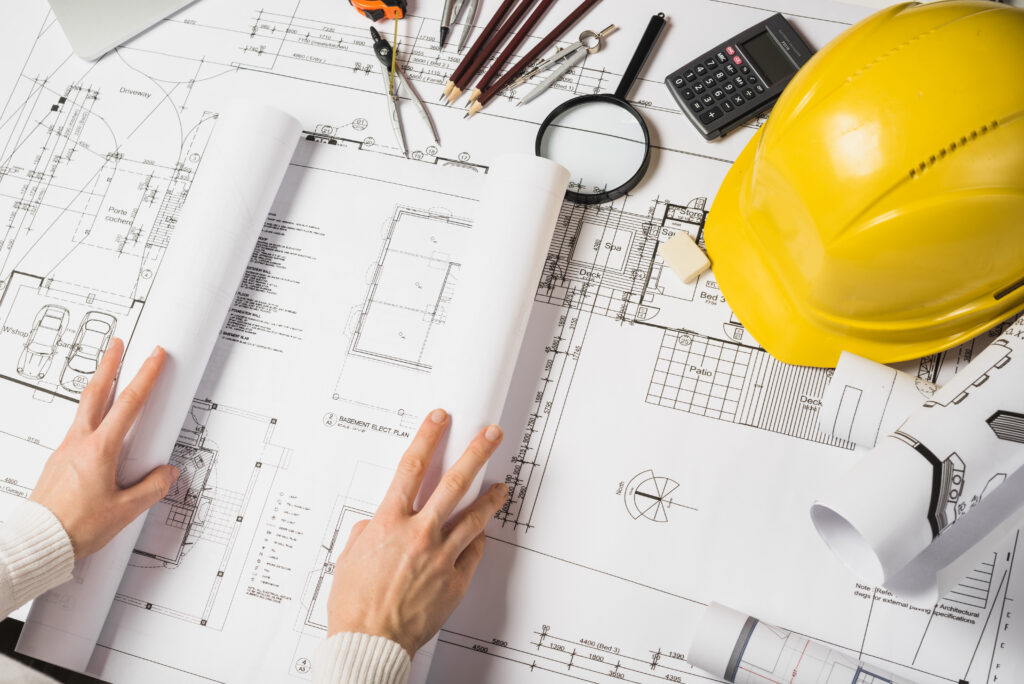
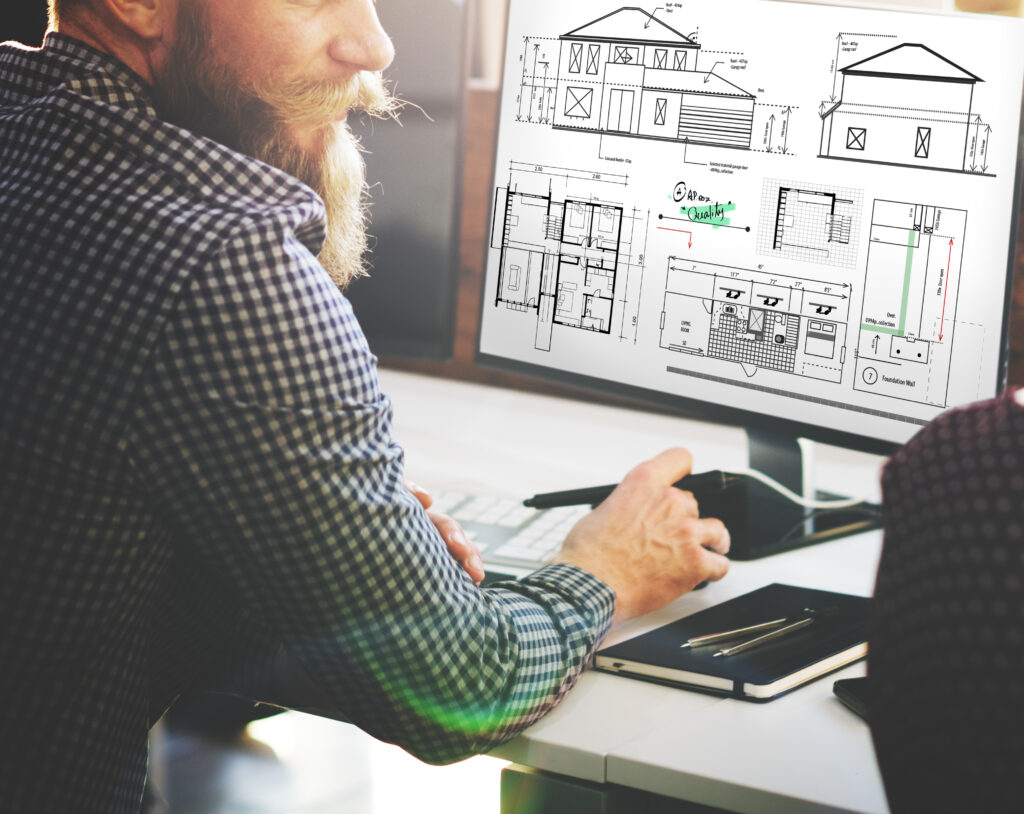
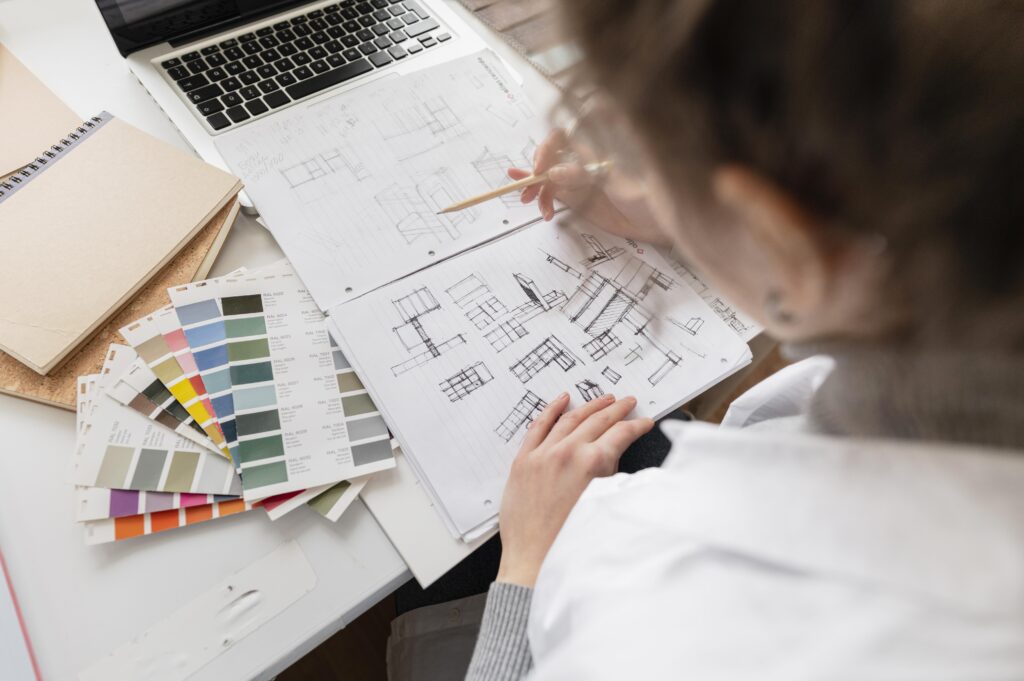
About Us
Kinetic Design is a dynamic, client focused, architectural firm with a reputation for successful client relationships across specialized industries, with a staff of qualified professionals. Kinetic Design through due diligence and constant communication provides services to clients located in throughout the nation. We also have an in-house staff of qualified engineering consultant ready to accept any challenge that they face. With this combination of talented staff and qualified professionals Kinetic Design can exceed our clients every expectation.
Our Survey Services
With a reputation for delivering critical As built documentation tailored to meet the needs of our clients we simplify commercial renovation and construction. Our 3D models, 2D CAD plans, and 360 photography solutions supply the needed tools to successfully manage design data and inherently complex projects. Whether it’s an elaborate, single-location, a multi-site project or part of a franchise roll out, Kinetic Design Inc. discovers the true existing conditions so our customers can envision the as is conditions.

Site Survey
Generating great results begins with our investments and training in the latest equipment. Whether it’s a laser meter, 3D scanner or software choice, every tool we use is specifically selected for precision. A finished structure seldom corresponds exactly to the original plans in every detail. Architects, designers and building owners receive the intelligence they need to make informed decisions about their construction projects.
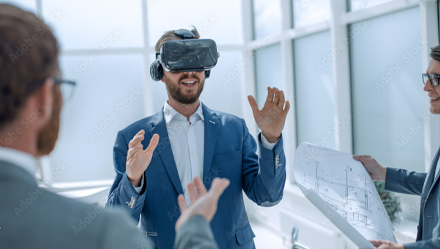
Matterport 360 Scan
Matterport is the best 360° camera solution on the market offering stunning high resolution HDR images of a property. These virtual tours are great for a number of reasons and have a variety of use-cases. They can provide a detailed walk-through to your architects, designers, and contractors who are working off-site. They can provide a map of electrical and plumbing in renovations where sheetrock has been removed and walls are exposed.

Due Diligence Report
Due diligence is a rational thing to do when an entity is serious about buying or signing an agreement on a piece of property for a new development. It’s a process of discovering everything about that property that could possibly help or hinder that project; it’s finding out the pros and cons of acquiring it for the entity’s planned use.
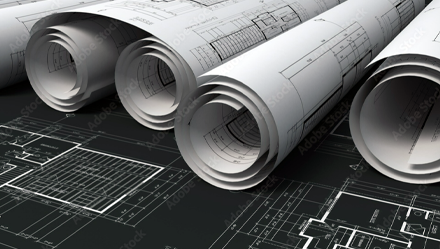
As Built Plans
As-built surveys create an up to date documentation of the interior layout of spaces which may have changed over the years, document deviations from the architect’s original design, and how changes from previous construction. With an up-to-date existing condition base plan, the design team has a huge head start in the design process.
